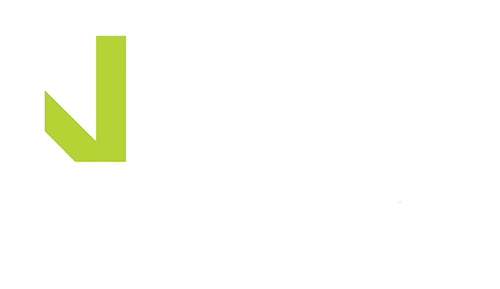- 1
- 1
- 1
- No
- Yes
About this property
- Cinema Room
- Residents Gymnasium
- Cycle Store
- EWS1 Form Approved
- Video Entry
- Communal Garden
- Lounge/Dining Room/Kitchen
- Electric heating system
- uPVC Double Glazing
EWS1 Certified. Owner Occupiers and Investors Welcome. An impressive, luxury, extensive 3rd floor apartment of approx. 550 sq. ft. with electric heating, uPVC double glazing, intercom entry, communal lift and 24 hour concierge. The property is presently let on a periodic tenancy at £930pcm (u/f).
EWS1 Certified. Owner Occupiers and Investors Welcome. An impressive, luxury, extensive 3rd floor apartment of approximately 550 sq. ft. in dynamic landmark development, Rivergate House on Wilburn Basin. Luxury accommodation with electric heating system, uPVC double glazing, intercom entry bell system, communal lift and 24 hour concierge. The property is presently let on a periodic tenancy at £930pcm (unfurnished).
ACCOMMODATION:
Hall with oak finish strip flooring. Utility Cupboard with washer/dryer.
Lounge/Dining Room/Kitchen measuring 20’0 x 14’6 into recess with feature wall, uPVC double glazed French doors to Juliette balcony, panoramic views, oak finish strip flooring, two wall heaters. High specification fitted units with cream high gloss doors and granite effect worktops and splashbacks incorporating a range of wall and base cupboards, integral fridge and freezer, integral dishwasher, extractor hood, ceramic hob with Smeg electric underoven below, one a half bowl single drainer sink unit, LED low voltage spotlighting, under pelmet LED low voltage spotlighting.
One Double Bedroom measuring 13’3 x 11’9 into recess with uPVC double glazed window, wall heater, feature wall.
Luxury Bathroom/WC combined with high specification white Villeroy Boch suite with chrome fittings comprising low level WC, wall basin, vanity plinth with mirror, bath with glazed shower screen and overbath shower with fixed shower head and flexible shower head, chrome ladder radiator, LED low voltage spotlighting, slate tiled floor and slate tiled walls.
Another feature of the development is a residents’ special cinema room with full screen, seating, projector and this is available for residents use and can be booked through the concierge subject to relevant cost. Other features include communal residents’ cycle store, attractive communal landscaped courtyard gardens with hard and soft landscaping overlooking the River Irwell and communal residents’ gymnasium.
A fantastic apartment, impressive regeneration area.
Council Tax Band: B
Tenure: We are advised by the vendor the property is believed to be long leasehold for the residue of 250 years from 2015. Depending on the Leasehold /Freehold title any current Ground/Chief Rent, if applicable, together with current service charge details are to be confirmed by the Vendors solicitor (but are available on request from our office at any time).







